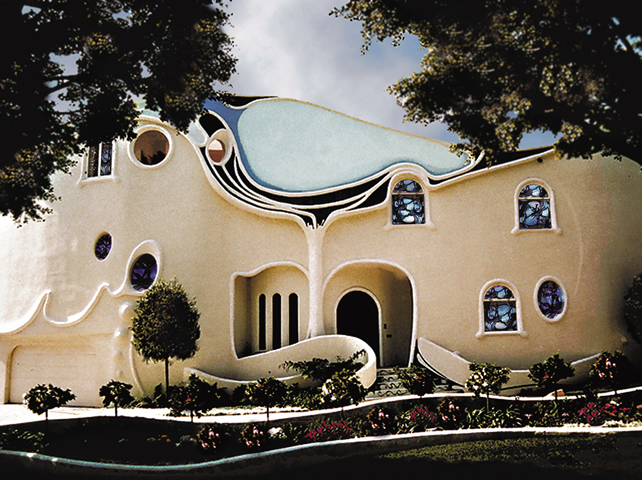Featured image credit: Edwards Design Group, Inc.
With the majority of Beverly Hills homes adopting a neoclassical aesthetic, the neighborhood is lovely to say the least. It’s just not often surprising. Of course, there are a few exceptions proving the rule. For example, the Spadena witch house, which we covered in a Los Angeles home spotlight last year. Today, we’re illuminating another Beverly Hills property that playfully pirouettes around the perimeter of storybook architecture. It’s a home where fairy tales appear to have been frozen mid-formation, suspended in concrete cream. And while it has no official name or title, it’s most popularly referred to as the O’Neill house, in memory of the man who dreamed it before it was preserved in corporeal form.
Breaking the Mold of Beverly Hills Homes
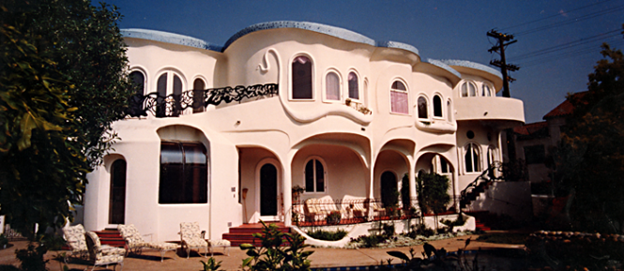
Just a jump away from the luxury shops of Rodeo Drive stands an ice cream castle of shining blue glass and seemingly amorphous concrete. At one point, it was just a dream of art nouveau gallery owner Don O’Neill. Back then, it was a simple structure; a dilapidated Spanish home built in the 30s taking up precious real estate at 507 N. Rodeo Drive.
But O’Neill didn’t want to simply blend in with the Beverly Hills homes flanking his acquisition. Rather, the art nouveau pieces he sold had inspired him to something if not greater then at least more interesting.
A Tragic Setback to a Soaring Vision
When envisioning his concrete wonderland, O’Neill found particular influence in noted Spanish architect Antoni Gaudi. You may recall that Gaudi was also the primary influence on Michael Libow when redesigning the interior of the Spadena witch house after he’d purchased it.
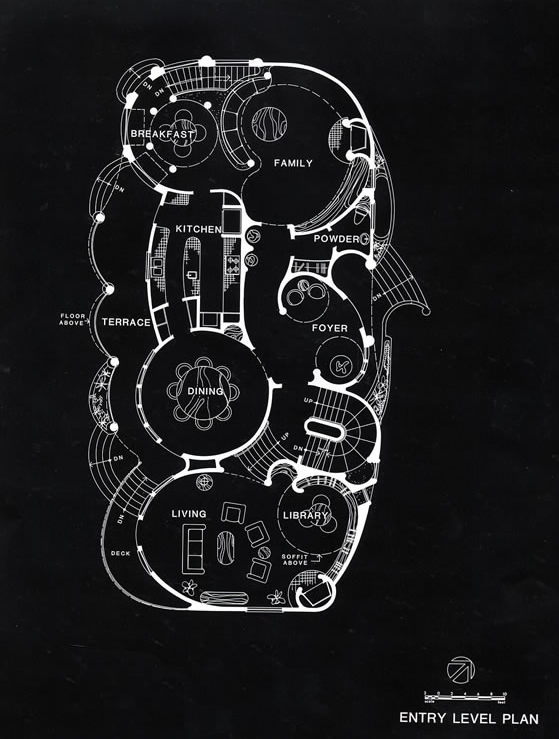
Though O’Neill was a visionary, he didn’t have the knowledge to bring his fantasy to life. So, he turned to architect Don Ramos.
But tragedy slowed O’Neill’s grand plan. According to a 1985 article from the LA Times, Ramos broke his neck after falling from a piece of gym equipment from which he was suspended upside down. The injury claimed his life.
Inside the O’Neill House
The O’Neill house you see today was designed by Ramos’s replacement, Tom Oswalt, from O’Neill’s concepts. Oswalt managed to transform the five-bedroom, six-bathroom, 5,181-sqft home into a dreamscape in which allegedly every room adheres to an oval shape. This includes the library and maid’s quarters.
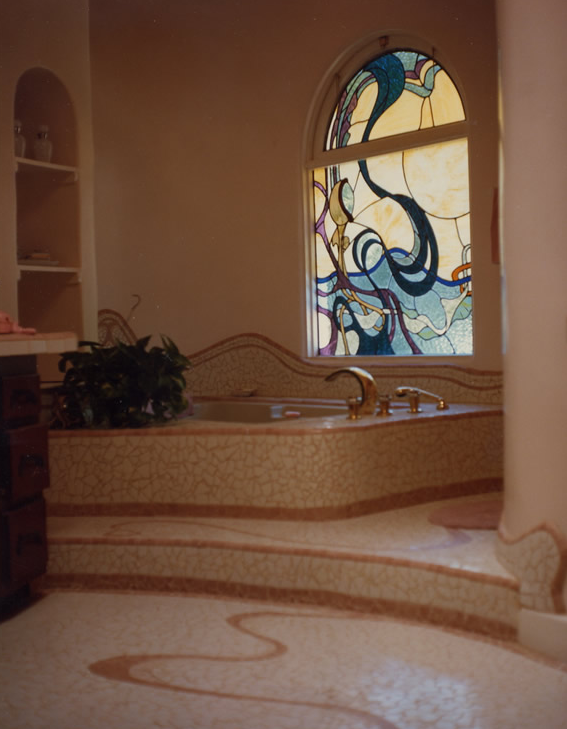
Liberal use of decorative tile creates a strange splendor inside. But since this is still a private residence, it’s the exterior that’s endured the decades as a true wonder of Los Angeles architecture.
One of the Strangest Beverly Hills Homes You’ll See
Though Gaudi’s work was O’Neill’s overarching influence, the freeform meandering of the exterior contours recounts Dali’s surrealism. Smooth handrails flank steps accentuated with aquatic line art while swooping up into Seussian arches. Rounded windows of intricate stained glass dive in seemingly arbitrary angles that revolt against symmetry. A tree-like structure feigns an upward focus before digressing into meandering, noodle-like tendrils.
Yet, the front of the O’Neill house is just an appetizer for the all-you-can-eat oddity buffet at the rear of the home. Here, strange equine and amphibious faces seem to perpetually emerge from a swirling facade of alabaster concrete beneath blue tile contrasting the silhouettes of fowls in flight. A feminine face wreathed in tendrils stares stoically forth from the perplexing perimeter.
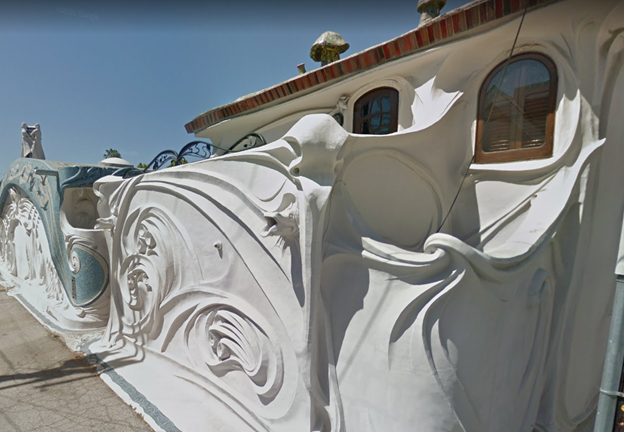
Beyond this wall stands O’Neill’s game house and guest house, crowned by synthetic toadstools. This was ground zero for his free flowing project… one that he’d unfortunately never see to completion.
These Things Take Time
O’Neill seemed to hold the same reverence for deadlines that his imagination did for boundaries. While he’d originally planned to devote a year to accentuating the rear of the property, the project took five times that long.
Upon finalizing the nuanced details of the guest house, O’Neill turned his attention to the main property. Aided by his wife, Sandra, and his architect, Oswalt, he set forth with drafting his ambitious plans. Again, he underestimated the planning stages’ demands.
Tragedy Interrupts Ambition
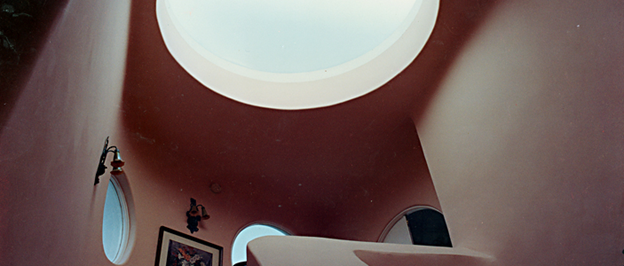
After several years of planning, O’Neill was eager to embark on bringing his vision to fruition. Unfortunately, during the planning process, he’d also been diagnosed with advanced esophageal cancer.
His doctor had given him just a year to live. Yet, again flouting deadlines, O’Neill had already lived two years past that date.
In March of 1989, Oswalt eagerly visited him with the issued building permits in hand. A week later, O’Neill passed on St. Patrick’s Day at the age of 58.
The Enduring Vision of Don O’Neill
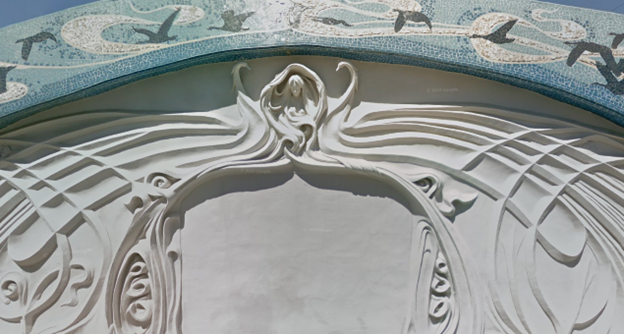
O’Neill’s dream stood a chance of being suspended in incompletion, trapped between the corporeal and the abstract like the faces emerging from the rear wall of his home. Yet, Sandra, who had been instrumental through the process thus far, opted to carry on O’Neill’s work.
She watched as bulldozers leveled the original Spanish-influenced main property. In its place, she gradually built a four-bedroom, four-bathroom palace of peculiarity, punctuated by not one, not two, but 12 skylights.
It may not be exactly as Don O’Neill envisioned it. But it’s a touching monument to a man and his dream; a vision that couldn’t be darkened by time, space, or death itself. To this day, Sandra O’Neill still resides in the sprawling property. Among the glamorous Beverly Hills homes, she’s managed to find the “home” in homage.

