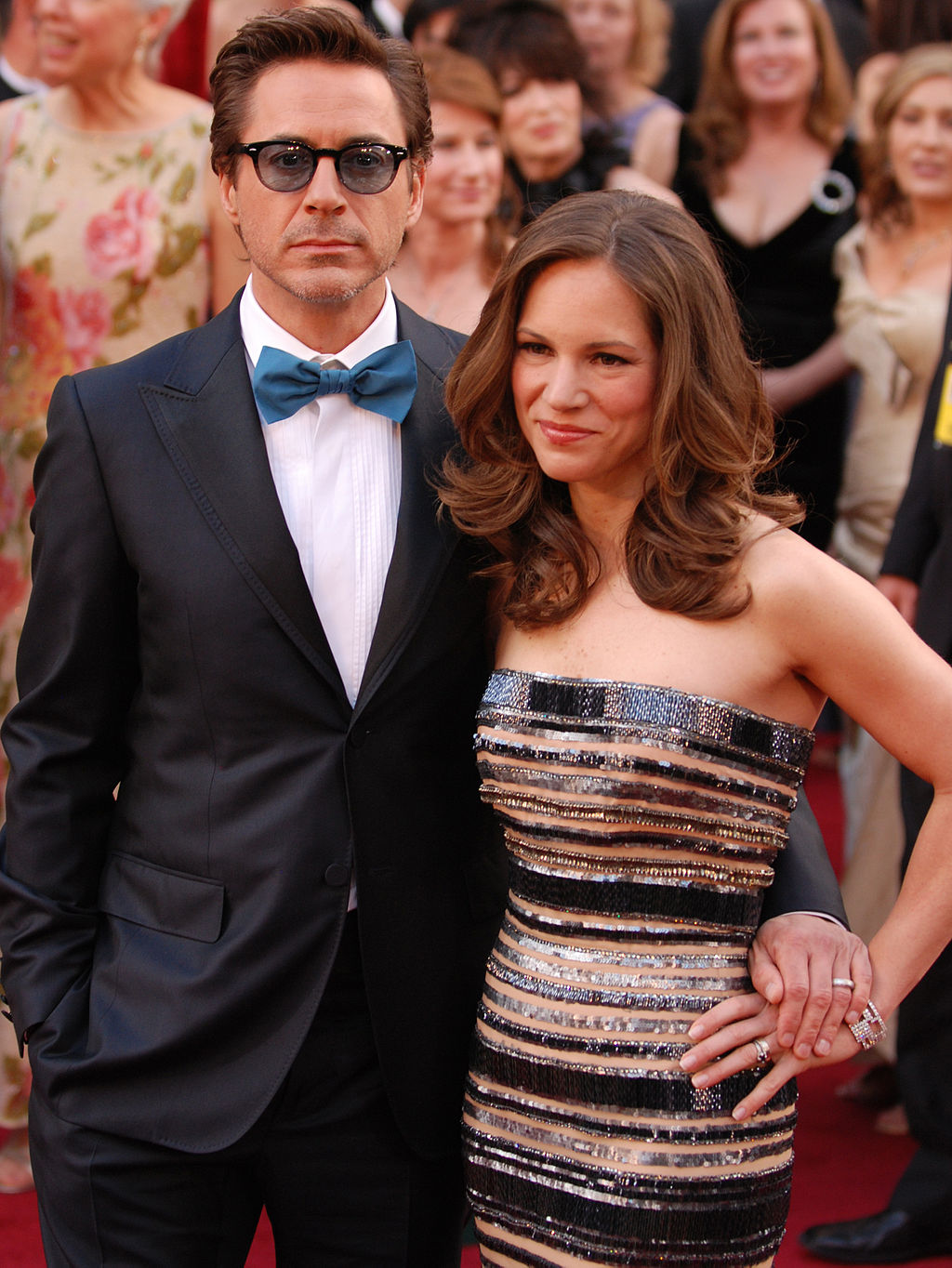Main Photo by Sgt. Michael Connors, Public domain, via Wikimedia Commons
With an abundance of money surrounding some of our most beloved stars, it’s no surprise that their humble abodes may not be so humble. However, some celebs have taken it to the next level when it comes to customizing a home. Robert Downey Jr. is at the top of the list when it comes to non-traditional houses with his proclaimed Clubhouse, a bulbous concrete structure with arched doorways. The Avengers star and Malibu resident continues to push the limit when it comes to unique celebrity homes and eco-friendly housing and he’s doing it in a big way! Let’s take a closer look into this unique, hilly hideaway.
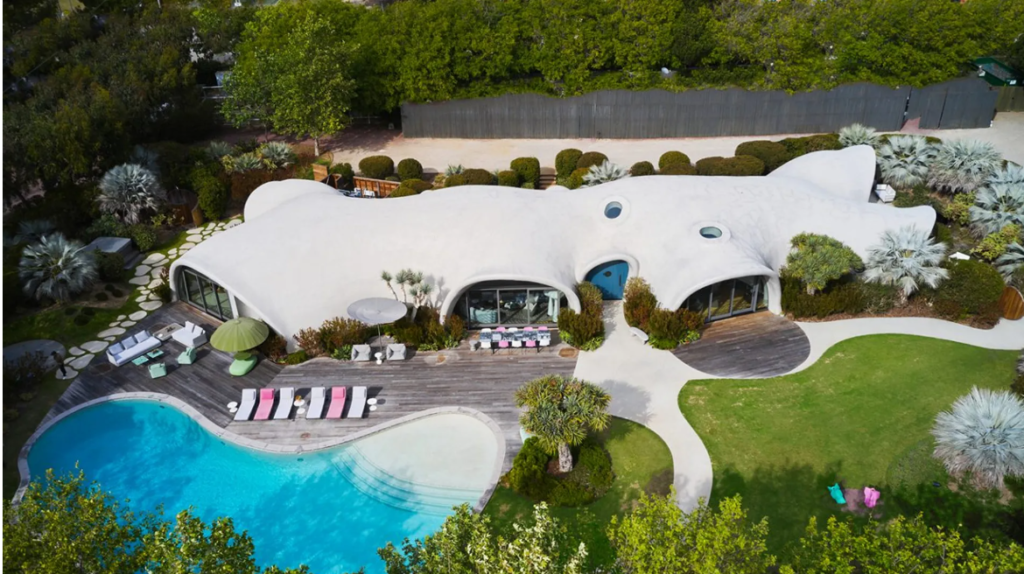
How it All Began
Robert Downey Jr.’s $3.8 Million concrete mansion he likes to call The Clubhouse is situated alongside his main home on the star’s three lot, seven acre $300 million Malibu estate. Overlooking Zuma Beach, this other-worldly structure consists of textured, concaved walls and ceilings with rounded doorways and irregular shaped windows and peeks of skylight. This innovative abode derives from the 1960s Binishell developed by Dante Bini, an Italian industrial designer. He discovered that, by inflating a giant neoprene air bladder and topping it with steel-reinforced concrete, then slowly inflating it, he could make a surprisingly quick yet sustainable thin shelled bungalow, taking a mere hour to cure.
Why the Binishell?
Downey’s innovative abode was designed by Dante Bini’s son, Nicoló Bini, who carried forth but reimagined his father’s original design in an effort to find better, more efficient ways of developing structures and housing. Though typically a fairly quick process, this particular Binishell took about seven years to develop as there were many designers and architects involved. Robert Downey and his wife, Susan Downey, wanted to create something that had not been done before as said by Susan herself. The couple doesn’t play around when it comes to promoting sustainability efforts. Robert and Susan co-founded the Footprint Coalition, which provides grants towards the development of sustainable technology and the Clubhouse is a massive example of what the foundation is all about.
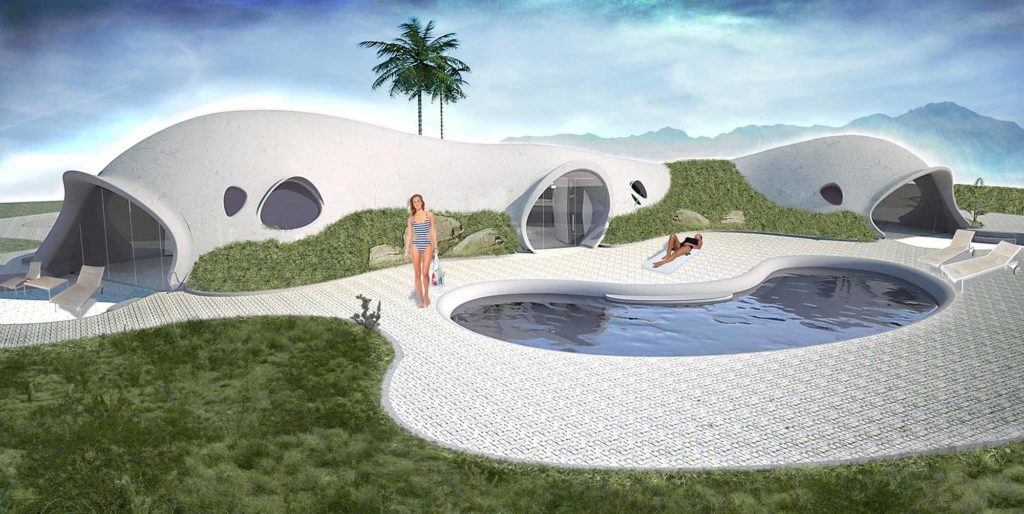
Take a Look Inside
Throughout the interior of RDJ’s home, you’ll find stunning bedrooms equipped with their own terrace and one-of-a-kind art pieces including bubble furniture by Roche-Bobois and hanging chandeliers that cast intricate, geometric shadows onto the walls. Pulling in that 1960s retro style, the home also features sunken rooms, providing a sense of depth while still remaining a single story. Not to mention the private family screening room! Virtually every viewpoint within this jaw-dropping structure provides a visual masterpiece.
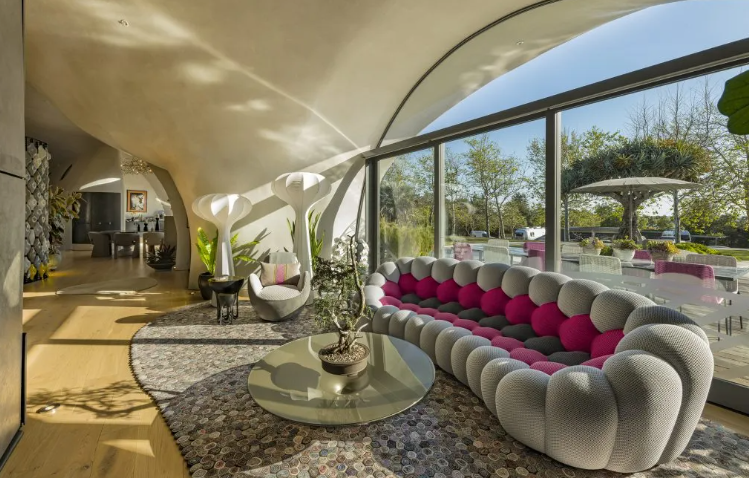
Beyond the Exterior
Expanding past the interior and overall structure, the home features a luxurious kidney-shaped pool with expansive lounging deck. Surrounding the outdoor oasis is beautiful green landscaping designed by Ana Saavedra with draught-resistant bushes, succulents and various plants. You may compare his yard to that of a sculpture garden with the variety of décor and three-dimensional art pieces throughout the landscape. You’ll even find a basketball court, tennis court, and ample storage for the star’s lavish car collection. It doesn’t stop there; Downey also owns a variety of animals in his on-site petting zoo including alpaca, pigs, horses, rabbits, and goats!
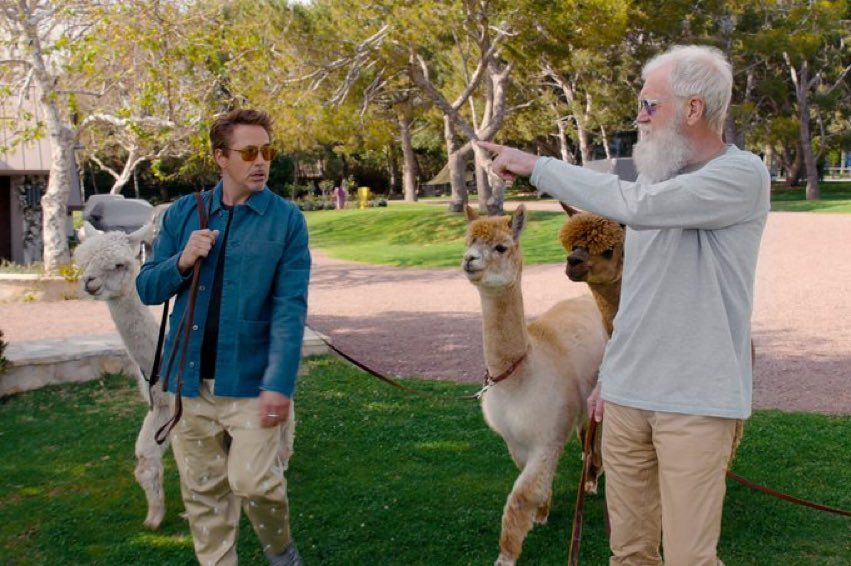
How do you feel about this unique eco-friendly home and surrounding space? Will Binishell housing be the retro-inspired way of the future? Let us know what you think!


