Leighton Meester went from ‘Gossip Girl’ to Valley Girl!
The ‘Gossip Girl’ star Leighton Meester has been dealing with some family drama but has managed to find a new place to call home in the midst of it all. The modest ranch-style house is in Encino, Ca. which is located in the heart of the San Fernando Valley.
Leighton’s mother, Constance Meester, filed a lawsuit against her for $3 million over a “management agreement,” saying Leighton agreed to pay her $10,000 a month for the rest of her life. Leighton says the agreement never existed and filed a petition in Los Angeles’ Superior Court to get the lawsuit thrown out.
In July Leighton filed a cross claim against her mother alleging that Constance had taken money Leighton provided for the care of her younger brother (who had brain surgery in May) and used it for plastic surgery instead.
Although ‘Gossip Girl’ films in New York and where the actress owns an apartment there, Leighton is getting more movie roles so having a place to live in Los Angeles is the next obvious step for her career.
Records show that Leighton paid $1,470,000 for her modest updated and upgraded home. The home was originally built in 1948 and is in the upscale ‘Royal Woods’ neighborhood. It is a single-story house and measures 2,847 square feet with 4 bedrooms and 4.5 bathrooms.
There are honey colored hardwood floors in the living and dining area in the front of the home. The wide windows have plantation shutters, and a wood burning fireplace. The family room at the back of the house also has the same hardwood floors and has French doors that lead to a large outdoor living/dining area.
The galley-style eat-in kitchen is separated from the family room by a glass-topped bar. The kitchen features white raised panel cabinetry, granite counter tops and back splashes, stainless steel appliance and room for a breakfast table.
The large master suite includes a sitting area, fireplace, and walk-in closet. The bathroom has double sinks, soaking tub, and separate steam shower.
The outdoor living space features a pool that is surrounded by a flagstone terrace. There is a cabana adjacent to the pool with a kitchenette including a dishwasher and fridge, changing rooms, and bathroom.
John is the Vice President here at JohnHart, and as such is responsible for managing and directing the firm towards obtaining its ultimate goals.
He is also one of our main contributors on the Blog. (please see his profile page on the main site for more information.)

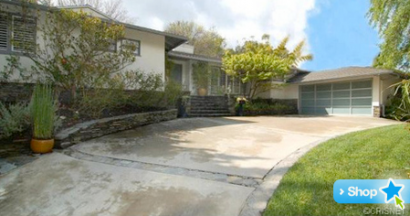

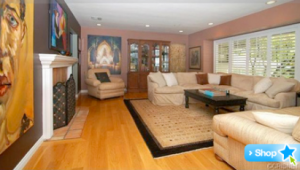
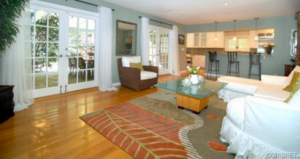
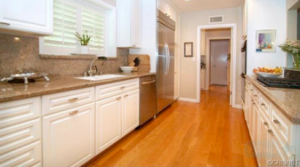
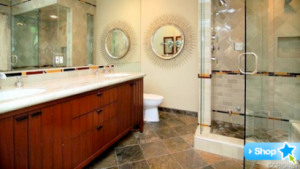
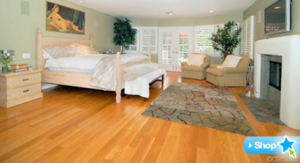
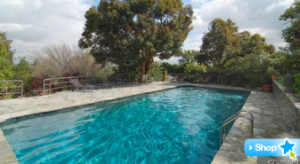
1 comments