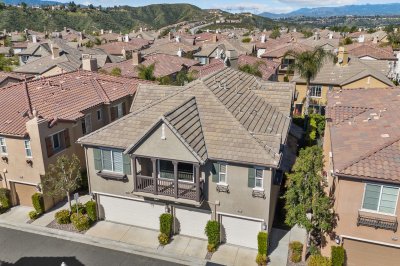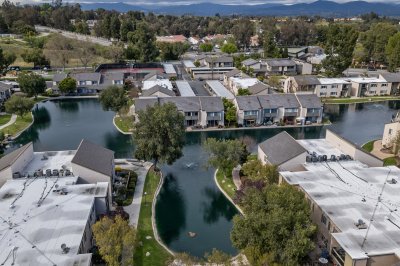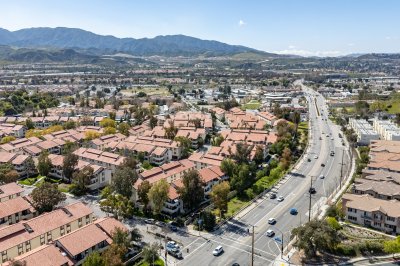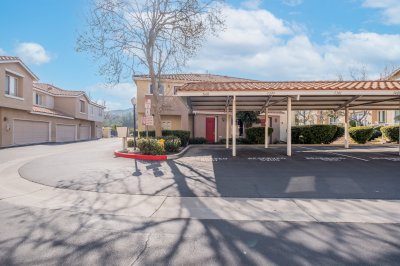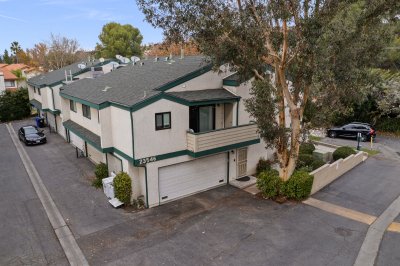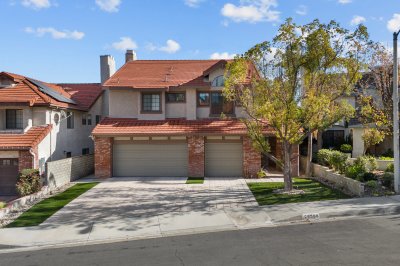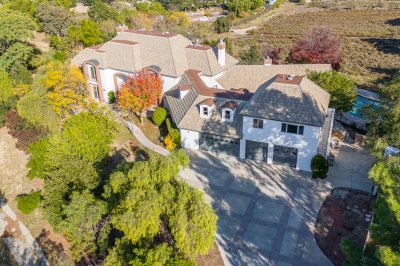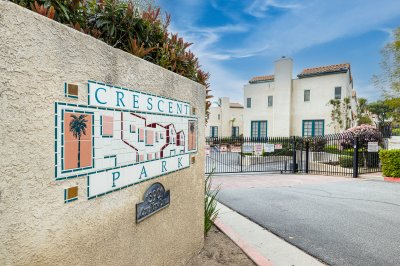22533 Pamplico Drive
Santa Clarita, CA 91350
Sold for $565,000
Beds: 4 Baths: 2.5 Structure Size: 1,718 sqft Lot Size: 4,889 sqft
| MLS | SR19282083 |
| Year Built | 1988 |
| Property Type | Residential |
| Property Subtype | SingleFamily |
| County | Los Angeles |
| Status | Sold |
| Sold | $565,000 |
| Structure Size | 1,718 sqft |
| Lot Size | 4,889 sqft |
| Beds | 4 |
| Baths | 2.5 |
| HOA | $52 |
Description
Nestled in Bouquet Canyon in Saugus resides a Forever home you are sure to love! This is 4 bedroom, 2.5 bathroom home sits on a spacious 4,889-SqFt lot and offers a beautifully landscaped front exterior with a large driveway and an attached 2-car garage. Inside find a floor plan with 1,718-SqFt of living space with features that include sleek flooring with baseboard moldings, soaring high vaulted ceilings, plantation shutters, a beautifully crafted staircase and a fireplace located in the family room. Open to the family room is a bright kitchen equipped with tile countertops and stainless-steel appliances. Bathrooms are well-lit and the bedrooms all have carpet flooring except the Master bedroom. The Master bedroom has a cathedral ceiling and a private bathroom with dual vanities. The back yard offers a charming yard with lots of greenery and a large open patio, perfect for adding outdoor seating. Located in an exceptional area, close to schools, parks, popular restaurants and the Seco Canyon Plaza.
Listing information courtesy of: Felix Martinez, JohnHart Real Estate *Based on information from the Association of REALTORS/Multiple Listing as of 04/20/2024 and/or other sources. Display of MLS data is deemed reliable but is not guaranteed accurate by the MLS. The Broker/Agent providing the information contained herein may or may not have been the Listing and/or Selling Agent.




























